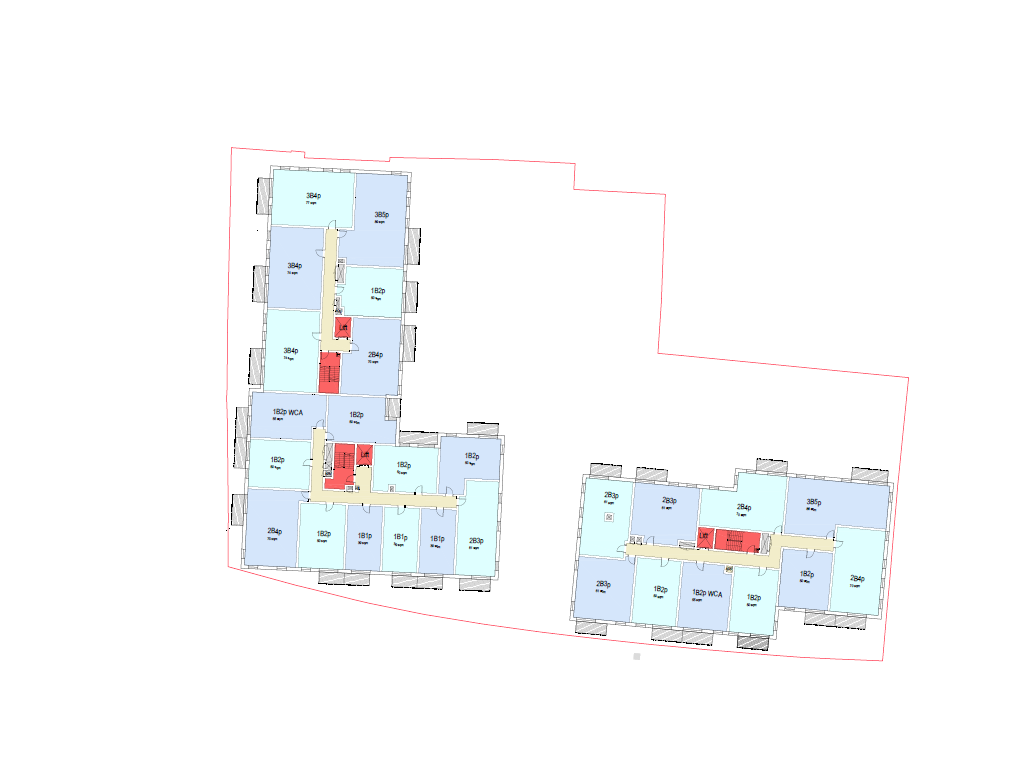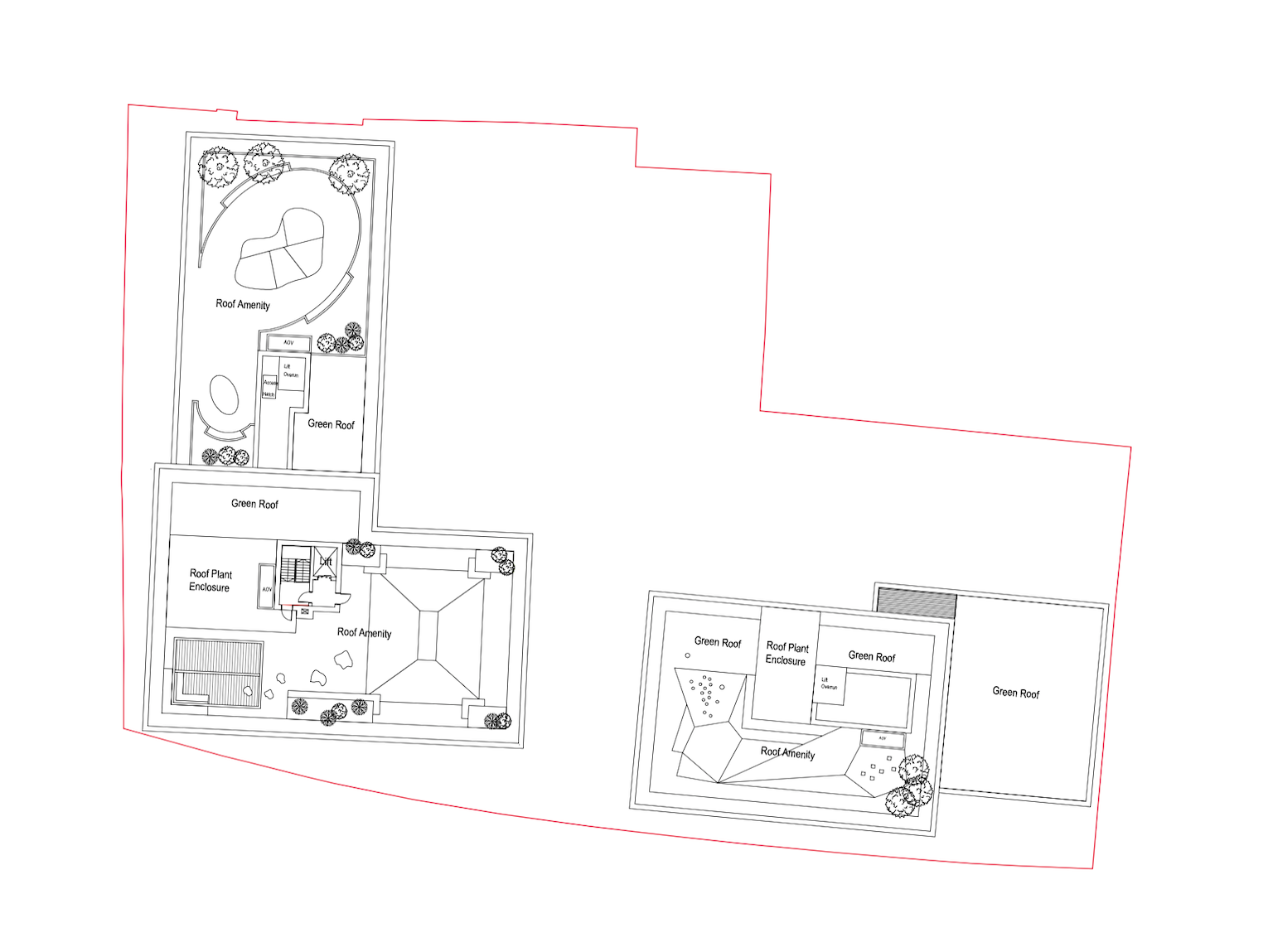Architectural Design

The new Stewart House development will bring new life to the site with three high quality buildings varying in height from four to seven storeys. The buildings have been carefully designed to be sympathetic to neighbours and minimise the impact on those nearby..
The materials for the new buildings have been carefully selected to reflect, complement and enhance the surrounding context on Kenton Road. A mix of red, beige and brown coloured brickwork will create a subtle variance across the development.
The ground floor, in keeping with the architectural characteristics of many local buildings, will be lighter in colour than the upper floors. In this instance, beige, rusticated beige brickwork acts a consistent base across all three buildings, with careful consideration given to entry points and key views.
Upper floors will be a mix of red and brown brickwork, with beige window surrounds, metal balconies, spandrels and window frames.
Floor Plans
The layout of each floor has been carefully modelled to provide the best arrangement for attractive homes and amenity spaces. As you can see in the plans below, approximately 135 flats have been thoughtfully designed to maximise internal daylight levels and open-plan living. Every flat in the development will also have a modern sprinkler system. There will be about 85 residential parking spaces and 223 cycle parking spaces. Approximately half of the flats will be dual aspect whilst 15% will be affordable housing. 60% will be one bed homes, 25% will be two bed homes and 15% will be three bed homes..

Proposed Ground Floor

Proposed Typical Floor

Proposed roof plan